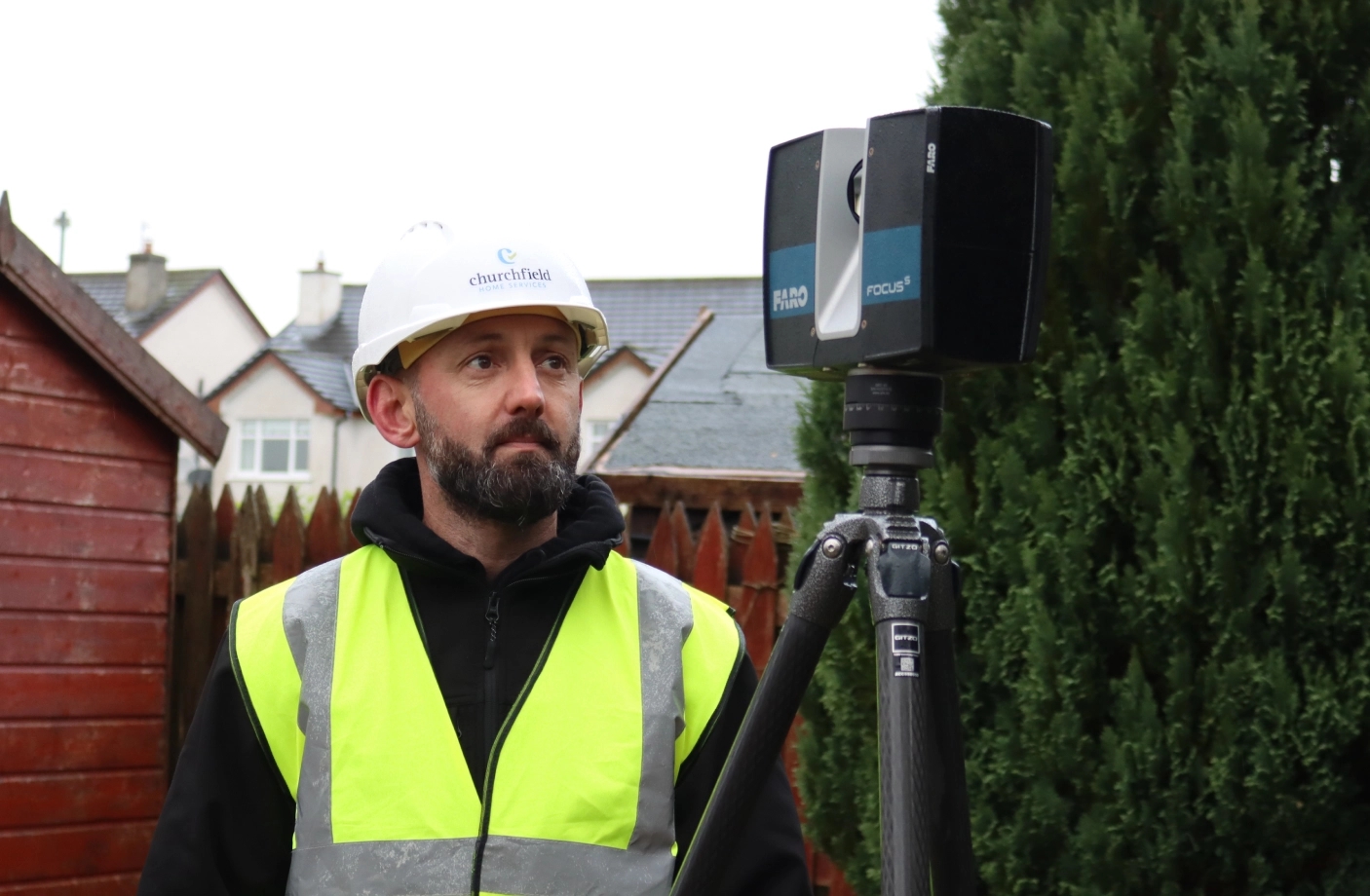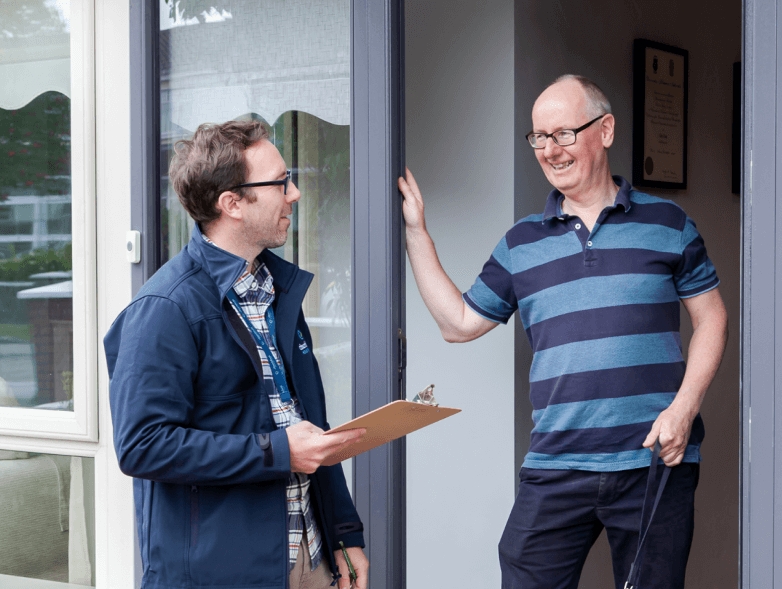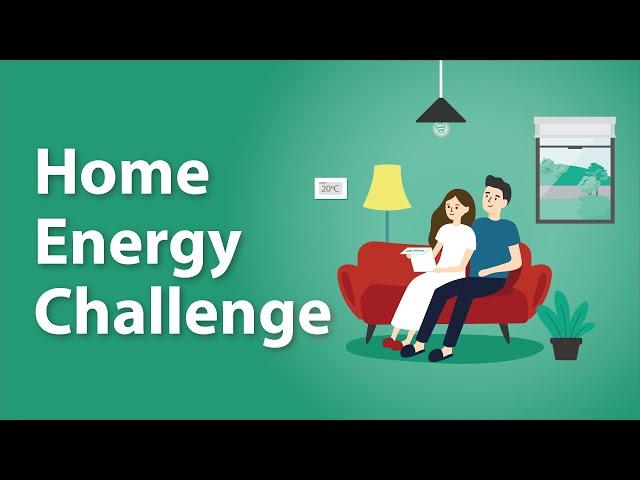Take Your First Step
Request A Free No-obligation
Consultation Today!
We'll carry out a detailed building survey of your homeusing the latest laser technology.

We use Faro to capture all geometric data with pinpoint accuracy to ensure the accuracy of our recommendations.
This allows all of the geometric information needed to generate the initial technical assessment of your home's energy efficiency. It also captures the necessary information needed to generate all other design reports and detailed quotations for each upgrade; efficiently, accurately, and with millimeter precision.
A detailed building survey questionnaire is also completed as part of our building survey. This survey gathers extensive data relating to your home's energy performance such as building fabric, ventilation details, space heating, hot water heating, lighting, and existing renewables. When this survey is put together with the laser scan survey, it provides all the information needed for the entire assessment, design, and quotation process during a single survey visit, reducing time and increasing efficiency in the process.
Other Advantages Include
Greater Accuracy
Gather over 1 million points per minute with 1mm accuracy
3D Model Creation
Visualise your projects in high-resolution 3D
Greater Speed
Approx. 3 hours for an average dwelling, regardless of complexity
BIM Compatibility
Cloud Data is easily imported into Design Packages such as AutoCAD Revit

Book Your
Home Energy Assessment Today!
Your first step to a Warm, Comfortable,
Healthy Home.

What Our Customers Say
Accreditations are important to us
Take Your First Step
Request a
Free No-Obligation
Consultation Today!










